Afton Scientific Manufacturing Facility
Client: Afton Scientific
Year Completed: 2019
Afton Scientific operates an aseptic drug manufacturing facility in Charlottesville, Virginia that offers Grade A/Class 100 processing, fill and packaging services to the pharmaceutical and biotech industry. Afton Scientific commissioned FPW Architects to provide architectural and engineering services to convert a vacant rental space into corporate offices. The completed facility was to present a clean and contemporary aesthetic consistent with a leader in the pharmaceutical industry.
The existing space, a pre-engineered metal building was completely gutted and a new exterior envelope was designed, utilizing a high performance exterior mounted to the pre-engineered frame and a free-standing screen wall to conceal the existing roof slope and new mechanical equipment. Extensive use of glazing allows natural light and views to penetrate throughout the interior; and projects an image of transparency.
Interior spaces include a boardroom, staff training/break room, a CEO office, as well as formal and informal meeting spaces. Staff offices were consolidated from various locations in the existing facility into an open office space.
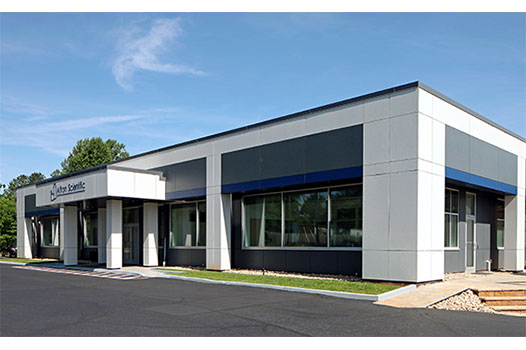
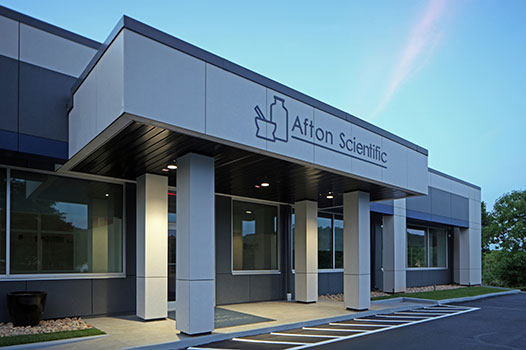
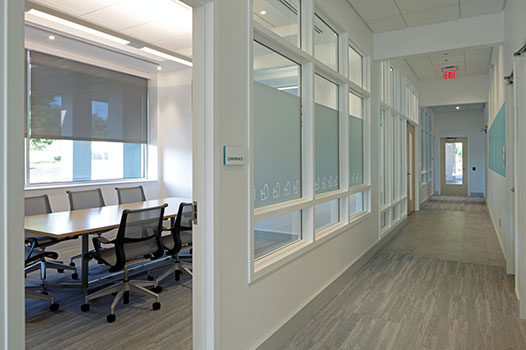
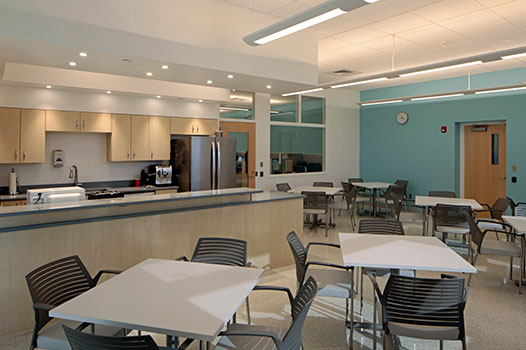
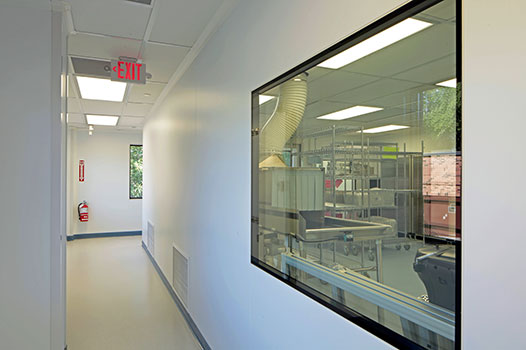
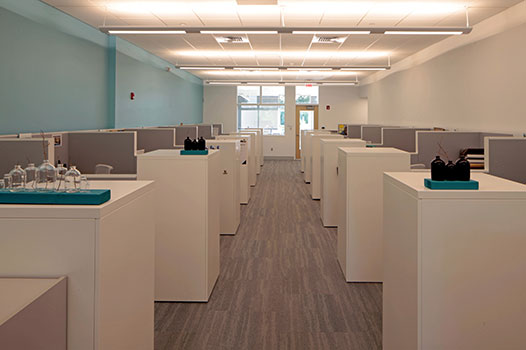
 113 Fourth Street, NE
113 Fourth Street, NE