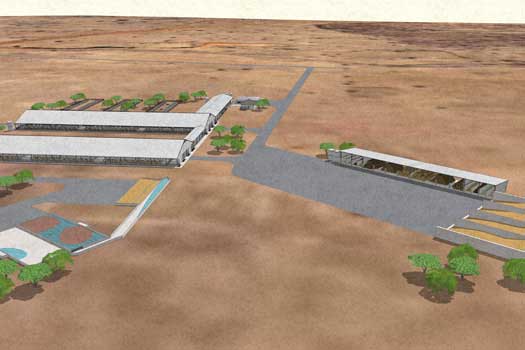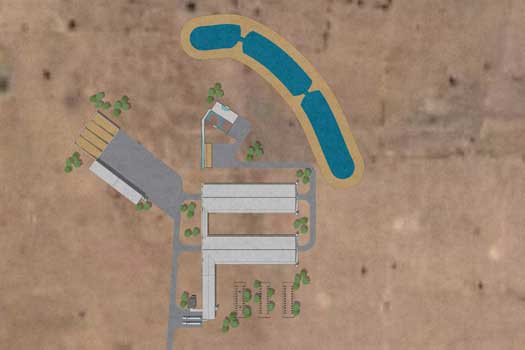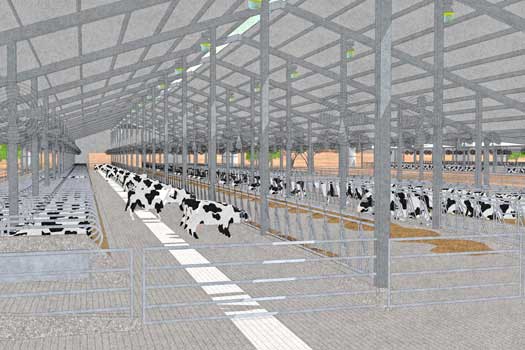New Dairy in Runka, Nigeria
Client: USAID
FPW’s concept design provides two 500 cow, steel frame, free-stall barns with concrete floors oriented to take advantage of prevailing breezes and reduce solar exposure. A covered aisle connects the barns to the milking parlor. The feed center provides sheltered storage for bulk feed materials and silage storage. Waste management starts with the use of sand bedding. The barns are flushed periodically and waste effluent is directed to a sand settlement lane where the bedding is recovered for reuse. The effluent then enters a solids separation facility where the bulk of the waste solids settle out. The remaining water recycles back into the barn flushing system.



 113 Fourth Street, NE
113 Fourth Street, NE