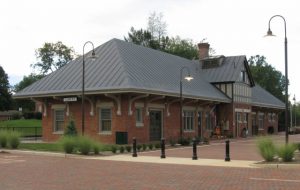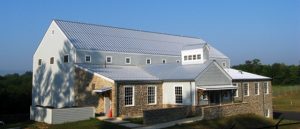FPW currently has an opening for an Architectural Job Captain that will serve on a variety of project types and will be primarily responsible for project documentation and coordination. The Job Captain would assist the Principal to create complete design and construction documents. This role will facilitate communication between the project consultants and is responsible for project detailing, drafting, quality and assurance. The candidate will be charged with assuring that the project meets building codes, and deadlines in order to meet client expectations.
See more details here…
Seeking Intern Architect/Designer
FPW Architects is seeking intern architect/designers. We provide intern architects/designers with the opportunity to build on what they’ve learned while making meaningful contributions in a real work environment. In this position, the team member is responsible for assisting in the preparation of architectural plans, sections, elevations, details, and presentation materials, as well as, other drafting tasks under the direction and supervision of a Project Architect or Project Manager. In performing these tasks the team member will be expected to gain technical knowledge in the design and construction of projects, to handle more complexity over time; and to develop the ability to organize, problem solve, and communicate to colleagues and community.
The team member must be able to work effectively in a fast-paced environment, quickly learn new and unfamiliar concepts and tasks, collaborate with other individuals in a constructive and effective manner, meet deadlines and manage priorities.
Responsibilities:
Supports any number of projects at various stages of work, including, but not limited to:
• Preparing scaled drawings and contract documents for building contractors using AutoCAD or Revit
• Researching and identifying products (finishes, fixtures, etc.)
• Researching codes and other standards as necessary for compliance
• Assisting in the preparation of studies and reports
• Planning diagrams/layouts during schematic design, demonstrating ability to arrange a unified design
• Join team members on occasion for onsite observation of work during construction to monitor compliance with plans
• Assist in proper documentation of project files
Agriculture
Similar to infrastructure projects, large agricultural facilities require technical expertise in combination with good design principles to create spaces that manage the movement and health of both animals and workers. Agriculture projects have an added user group to take into consideration in the design process. FPW Architects has designed large dairy facilities for state as well as international organizations.
Institutional Infrastructure
Institutional infrastructure projects require an architect with special expertise and ability to work with engineers, facilities management and other stake holders to create a successful project. FPW has extensive experience in steam plant renovations, including conversions to bio-mass fuel source facilities. Clients include several educational institutions; federal, state, and local utilities.
Higher Education
FPW architects has been retained for many architectural projects in higher education, including for the Virginia Community College System, University of Virginia, and Virginia Tech. FPW’s technical expertise brings a unique architectural capability for renovations requiring labs, arts spaces, as well as traditional classrooms.
Science and Research
Extensive technical expertise combined with design capabilities makes FPW Architects uniquely qualified for projects in the Science and Research area. FPW has designed high-containment labs at the state level, as well as science and medical labs for education, healthcare and private industry. FPW understands the unique requirements of clients working in science and research fields and works to ensure each project meets the health and safety requirements of the users.
Historic Preservation
FPW is an award-winning preservation architecture firm. They have worked extensively in the preservation and renovation of train depot stations throughout Virginia, including stations in the towns of Luray, Burkeville, Orange, Pamplin, Richmond, and Culpeper. Additionally, FPW is frequently hired as an architectural preservation consultant for historic courthouse renovations.
Healthcare
FPW has extensive experience in the healthcare industry both renovating existing space and creation of facilities such as satellite outpatient care centers. FPW has the design and technical expertise to make your project a success for both healthcare providers, employees and patients. Clients in the healthcare sector include Augusta Health and University of Virginia Medical Center.
FPW wins “Best Historic Preservation Project”
 FPW wins “Best Historic Preservation Project” for Luray Train Depot. (Luray, Virginia)
FPW wins “Best Historic Preservation Project” for Luray Train Depot. (Luray, Virginia)
“The rehabilitation of the historic Luray Train Depot caps a 10-year effort by motivated local officials and citizens. The depot had sat vacant since the 1950s until a group of citizens approached the town in 1999 about saving the marquee community asset. The Town put together a committee of stakeholders, which led to a successful application for funding through the Transportation Equity Act (TEA-21). Unflagging community participation — fund raising, promotion, and donations of materials, labor, and expertise – was a great part of the project’s success, especially the help of the Luray Train Club. The five-phase project, completed in 2009, restored the Depot’s interior and exterior and provided for enhanced parking and landscaped areas. Today the beautifully restored Luray Train Depot serves as administrative offices for the Page/Luray Chamber of Commerce and is home to a local railroad museum. The site was also very well done. The depot is connected to the Town’s greenway and its bicycle and walking paths; it incorporates a concealed on-site storm water retention system using a permeable brick paver system (no storm water leaves the site); and the plaza provides a public gathering space and is fitted for performances. FPW Architects provided architectural
services for the project.”
Valley Conservation Council. Better Models for Development: 2011 Awards. 01 June. 2011.
FPW wins “Best Public Building Design”
 FPW wins “Best Public Building Design” for Coyner Springs Water Treatment Plant.
FPW wins “Best Public Building Design” for Coyner Springs Water Treatment Plant.
(Waynesboro, Virginia)
“Coyner Springs holds a special place in the hearts of many in the Waynesboro area. Its historic rock-lined water channels and picnic shelters have been a favored recreation spot for generations. The challenge of creating a new water treatment facility at this site was taken as an opportunity to respect local character in new construction and to demonstrate that infrastructure projects can be both functional and very attractive. The City of Waynesboro designed a building that fits the Coyner Springs’ park setting. The design team embraced a barn style and natural materials that complement the beauty of the area and local architectural traditions.
The project was directed by the Department of Public Works with architectural design by FPW Architects, construction by Anderson Construction, and engineering by Draper Aden.” For more information and images on this project, see our Coyner Springs Water Treatment Plant section of our portfolio here.
Source: Valley Conservation Council. Better Models for Development: 2011 Awards. 01 June. 2011.
 113 Fourth Street, NE
113 Fourth Street, NE